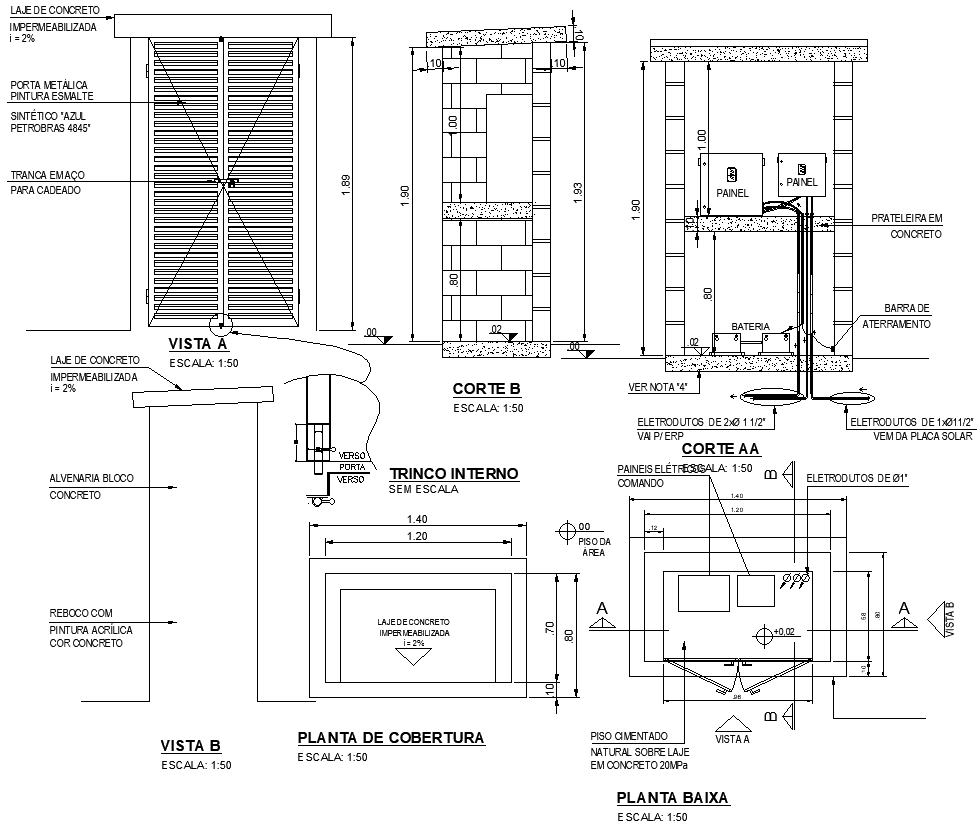
Electric Panel CAD Block Plan Design CAD AutoCAD DWG is a drawing that contains detailed and accurate layouts to be used for electrical engineering. This DWG file is full and complex and holds a great deal of plan views, such as "Planta Baixa" and "Planta de Cobertura," through which the panel installation is thoroughly explained. It also has a section entitled "Corte B," which details immense aspects of the panel structure and makeup of components. Complementarily, the design also carries "Painel" specifications and "Eletrodutos de 1x?11/2," showing the exact measurement applied and conduits applied to this installation. Be it new construction or upgrading of electrical systems, this AutoCAD DWG file will be very valuable in making your design accurate and efficient. That would be ideal for architects, engineers, and contractors, as it would enable them to easily plan and install electric panels with very neat and clear visualizations that could meet industry standards. Download now to enhance your project's design and execution.